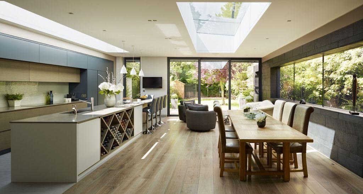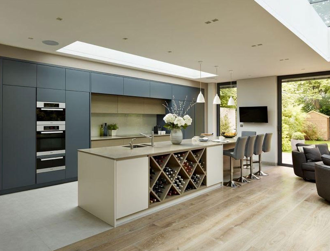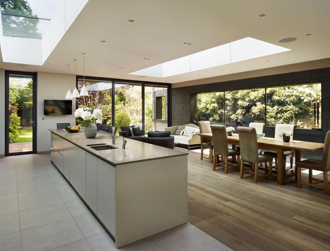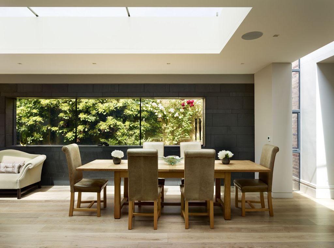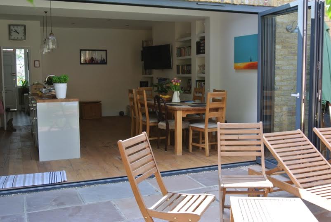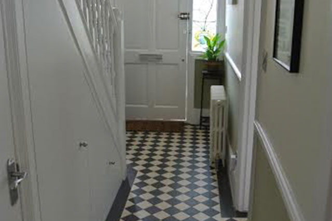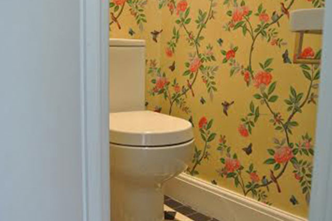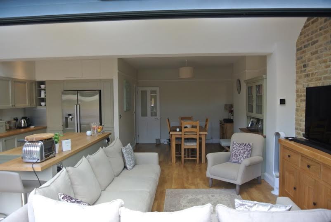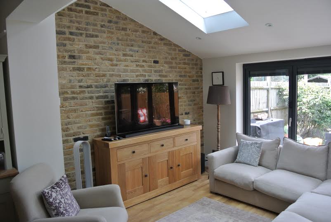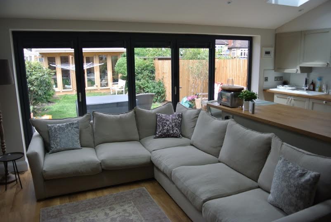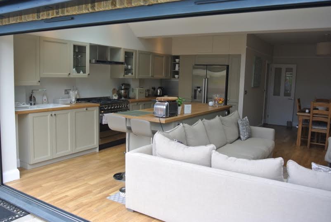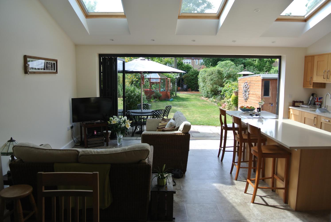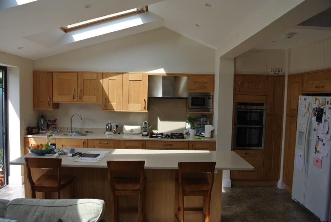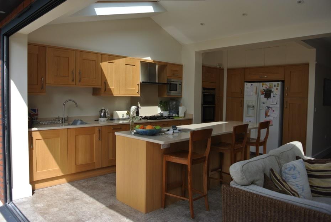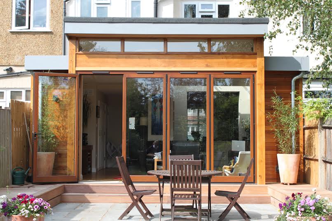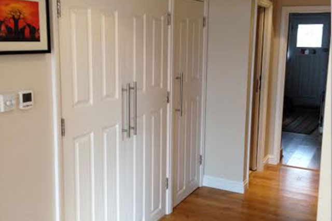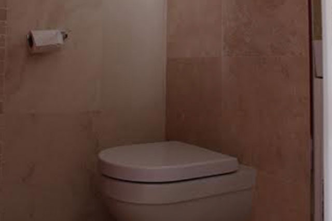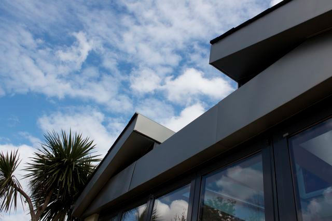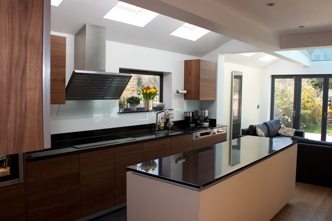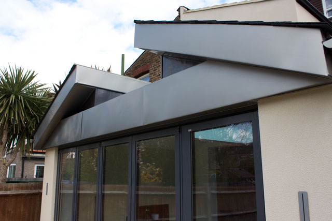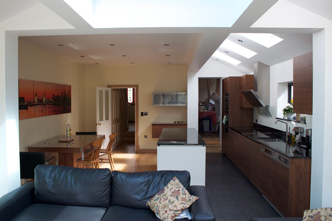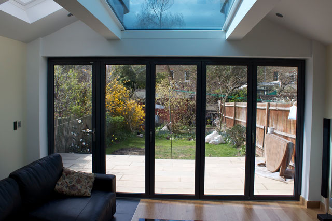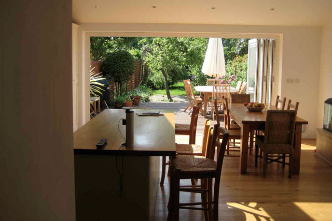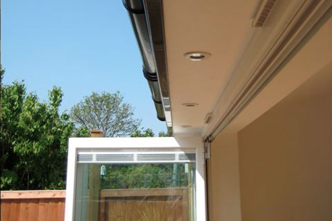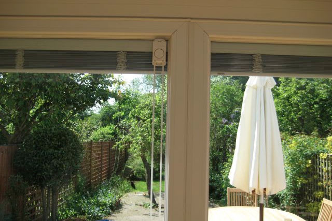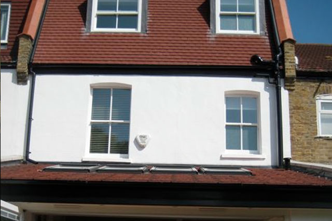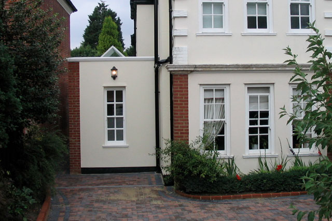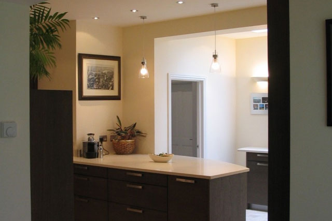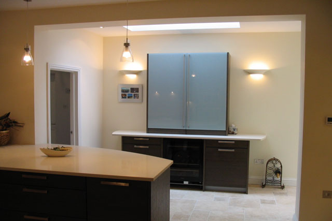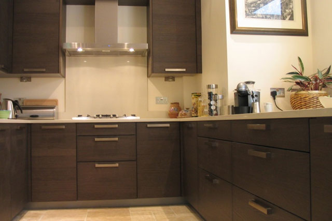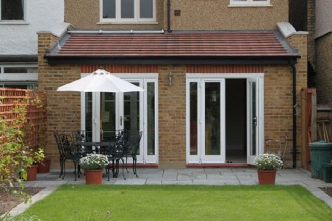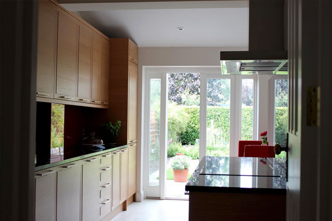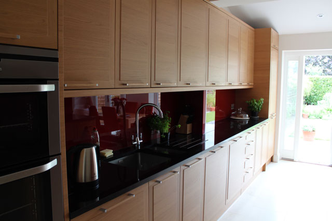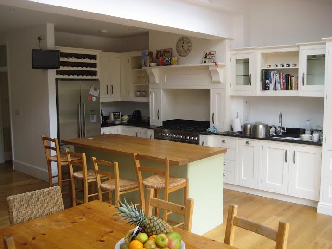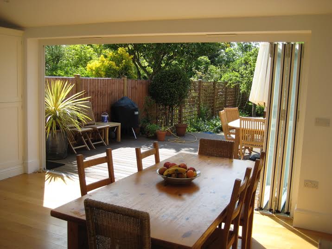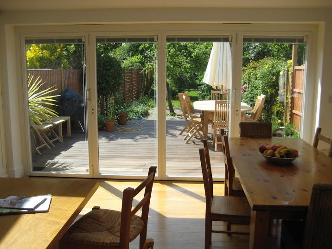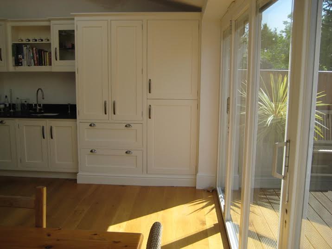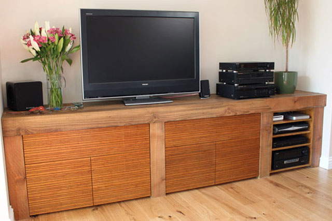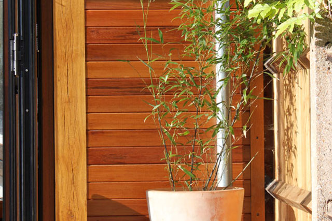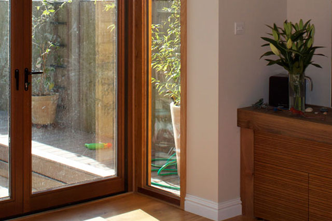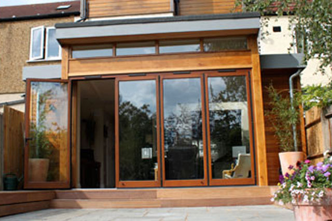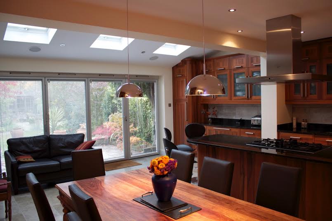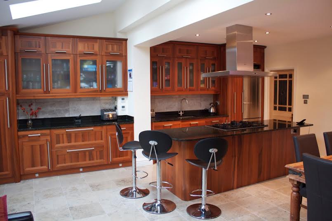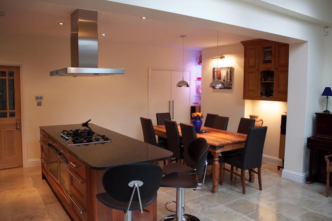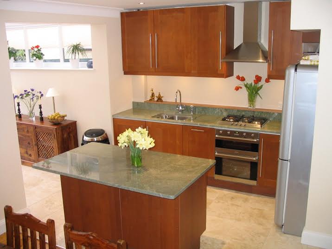Extension Projects
The Crescent
– An opportunity for Evolution to work with the clients and create something special from Design to Build
– Modern extension joined to the traditional house with the aid of a glass transition
– Use of Natural slate as a feature wall running from inside to out with a picture window over the lush side garden planting
– Distinct attention to geometric detail with skylights aligning with thoroughfares and particular attention given to eyelines from the skylights in the roof to the vistas created to the external doors with views to the garden.
– Beautiful cedar and glass sunscreen stretching the width of the extension and softening the roof edge of the extension
– Natural Sedum Meadow Roof
Shelton Road
– With the assistance of clients that we have established a special bond with Evolution created a very tasteful extension maximising the space available
– The works included a boiler/ utility room, cloakroom, self-contained dining room, lavish kitchen and sitting room.
– The use of dropped ceilings and intelligent planning allowed traditional features including cornices and picture rails to be incorporated which brought the element of traditional elegance into the extension
– Use of materials from floor finishes to kitchen and alcove cabinetry to worktops and decorations pulls together to create a space you immediately feel welcome and at home in.
The Green
– Not quite a whole house refurbishment but the works included a loft as well as extension and associated ground floor works
– Differing from most properties in that the rear elevation is not flat but rather it is stepped.
– This requires two steel goalposts to be installed to support the structure above.
– Clever use of cabinetry to hide the two vertical columns on the party wall.
– The clients choice of finishes have to be complimented…blending a modern space with some traditional metro tiling and victorian floor tiles in the entrance hall.
Erridge Road
– Very similar to 42 Erridge Road but showing that this layout can be achieved in a slightly smaller property.
– Kitchen extends into the extension and to the new extension rear wall
– Feature face brick wall in the extension snug adds warmth to the room.
– Solar velux windows and sliding folding door with in glazing blinds incorporated with remote controls
Kenley Road:
– Something very different as the roof pitch rises as the extension extends into the garden- inviting the light and garden into the Extension
– Extension includes an additional bay constructed from substantial oak posts and beams set back from the boundary- affording more internal space while at the same time not interrupting the neighbours rights to light.
– The extension is dedicated to a large sunroom/ lounge with the kitchen taking up a central position in the house
– The layout allows for a larger than normal ground floor cloakroom as well as a utility cupboard and sports cupboard
– The layout took advantage of existing openings without the need to demolish the entire ground floor rear wall and install substantial steelwork.
Rayleigh Road
Following on from a successful First Floor Bathroom Refurbishment, our clients were keen to continue with a modern ground floor rear extension.
- Our clients wanted to maximise the footprint of the rear of the house which required removing two connecting structural walls supporting both end and side walls to the property. This resulted in the creation of one large open plan space which could then be divided into dining, living and kitchen areas.
- The rear extension was complimented with a full width sliding folding doors as well as a large single sheet glass skylight.
- Use of modern materials complimented the striking angles created by roof scapes and skylights.
- K-Rend was used as alternative to a standard painted rendered finish. K-Rend is a maintenance free render available in a host of pigments with a water resistant silicone additive.
- Zinc fascias were incorporated along with zinc guttering and downpipes.
The clean lines of the modern kitchen add class to the open plan space. Velux windows bring light into the kitchen area as well as the dining area beyond.
South Wimbledon
An exciting project leaving no room in the property untouched which lead to the neighbours rear extension as well.
- MANSARD Style Loft with Lead clad dormer windows.
- Timber Sliding Sash Windows
- Parapet Flank Walls
- Sliding Folding Doors
- Extending the Eaves slightly not only adds additional protection to the doors from the weather but offers room for recessed lighting. A simple extended eaves detail adds a level of sophistication to the aesthetics.
- In Glazing Blinds allow maximum light into the rear of the house while having the option ofcreating a completely private, even intimate space when required
Hill House
More than a simple kitchen extension in Kingston, this project required planning permission on Kingston Hill and included a separate utility and cloakroom. Following on from a successful bathroom refurbishment and provision of a beautiful main bedroom and dressing room, we were asked to then provide both architectural and building services.
Hill House, Kingston Hill was in need of internal modernisation, however, from a planning perspective, we had to be sensitive to the traditional style of the property and the fact that the works would affect the front facade.
Kenley Road
Following on from a successful Loft Conversion/ Wet Room and 1st Floor bathroom Refurbishment we stayed a little longer in order to complete the ground floor extension. The success of this project cannot only be attributed to the high level of workmanship and planning within but also to our incredible clients.
Kenley
– Scope of works included refurbishing this property which had an existing poorly built loft and extension.
– We worked with an existing poorly built extension as feasible to create a more open plan modern space
– New roof, ground floor cloakroom cleverly positioned in the centre of the house rather than under the stairs
– New first floor family bathroom, complete re-wire and new heating system
– Traditional layout with kitchen running along one side of an open plan space with a substantial island.
– Sitting area, dining area and folding sliding doors to the garden patio

