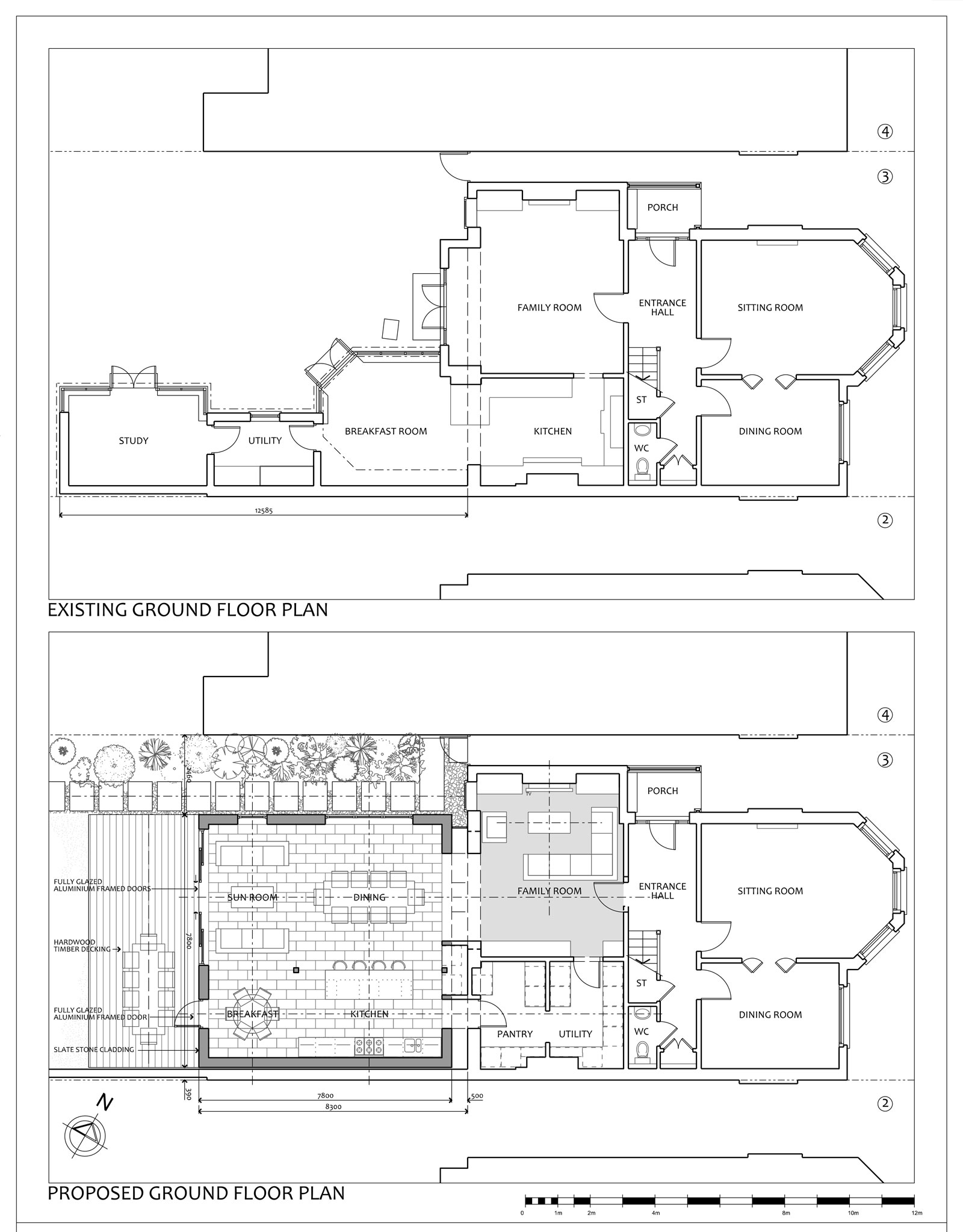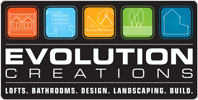ARCHITECTURAL DESIGN Services
The Design involvement can be carried through to every stage of the project, with roles extending to:
- Meeting with clients and assisting in the formulation of a brief
- Detailed measured survey of the property
- Drafting of existing drawings & design proposals to the clients’ approval
- 3D modelling of design proposals
- Planning and Lawful Development Certificate applications & drawings
- Meetings/correspondence with planning officers to ensure best possible prospect of success
- Building Control applications and drawings
- Heat Loss Calculations to satisfy Environmental regulations
- Local Water Authority applications & drawings
- Full coordination of Structural Engineer’s drawings and calculations into the design
- Detailed drawings including kitchen & bathroom floor plans, wall elevations, tile layouts etc
- Design advice regarding the selection of fittings, furnishings & finishes
- Construction detailing
- On-call to receive client queries and to attend site visits as required
Our one-stop service provides clients with an exceptionally high quality product at a fraction of what it would otherwise cost.

Get Started
Contact us for a Free Consultation
Ready to get started on your loft renovation? Contact us for a free consultation. We will help bring your dreams to life.
Get Started